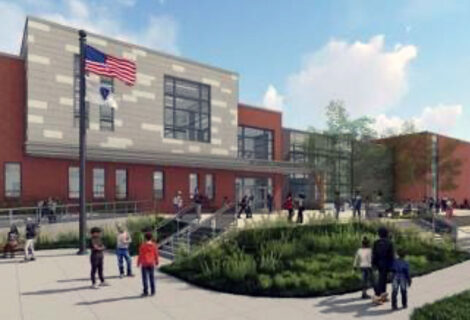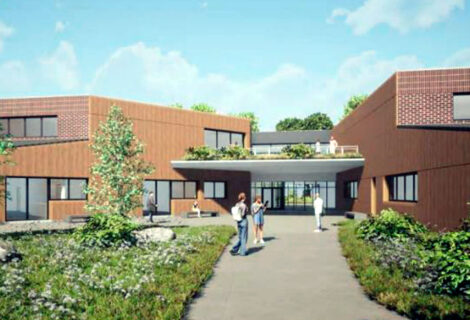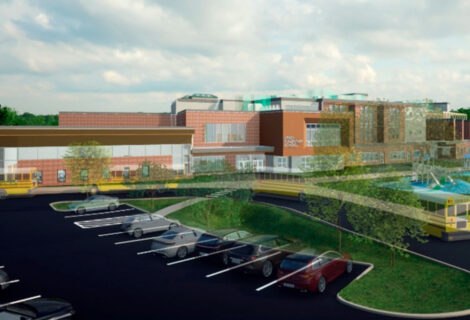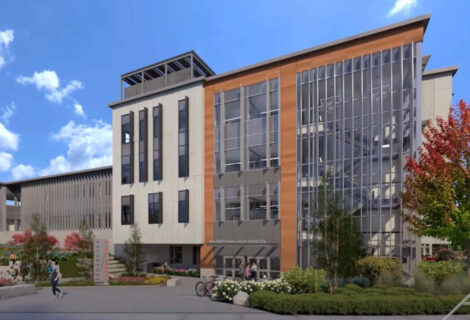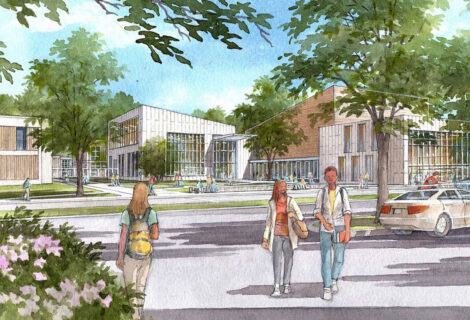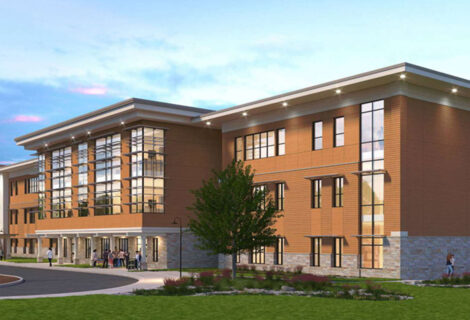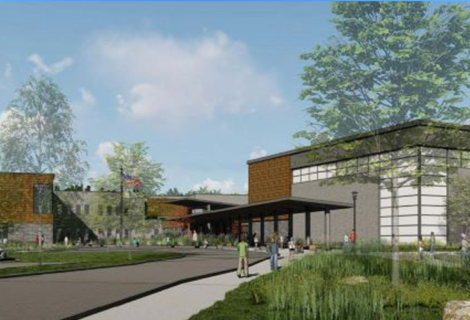Central Falls High School, Central Falls, Rhode Island
Central Falls High School, Central Falls, Rhode Island
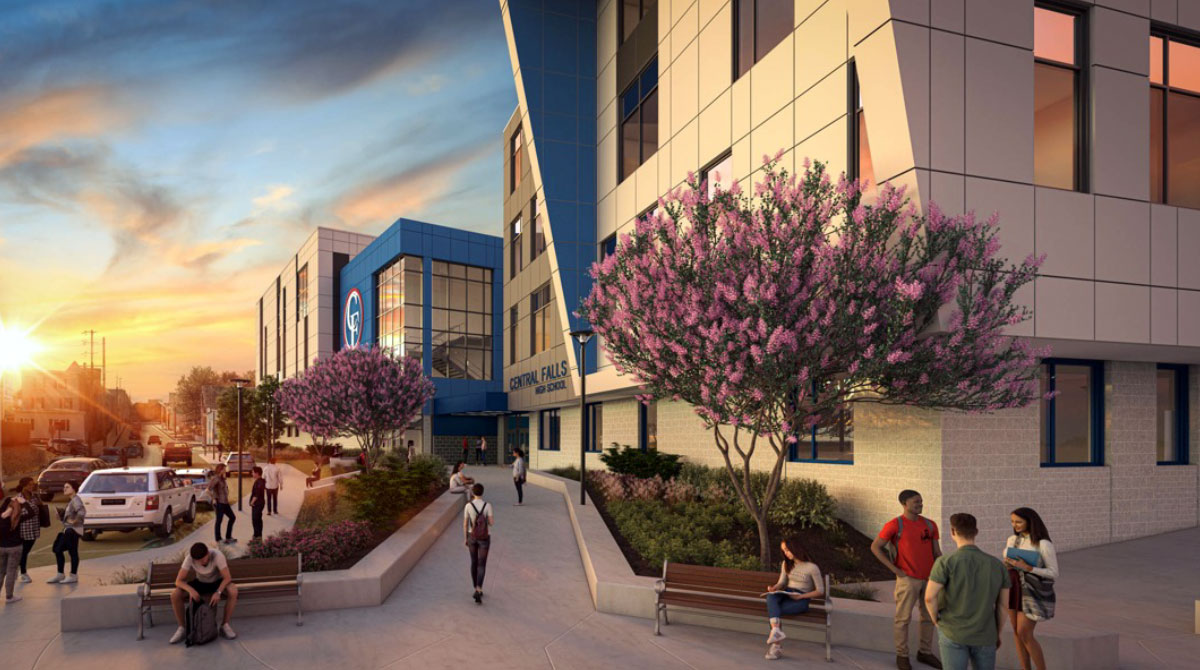
Architect: Ai3 Architects, LLC
Owner’s Project Manager: Peregrine Group LLC
Construction of a new 123,844 square foot school, which will become an icon for the city at the corner of Lonsdale Avenue and Higginson Avenue. The four-story building creatively stacks large program spaces such as the gymnasium and auditorium to consolidate the building footprint and maximize open green space for community use and outdoor classrooms for students and teachers. The building is designed to embrace ideal solar orientation for the academic classrooms, optimizing solar gain and light angles for the core teaching spaces. The highly efficient exterior envelope, increased insulation values, and high-efficiency all-electric mechanical systems will allow the new school to become net-zero ready.


