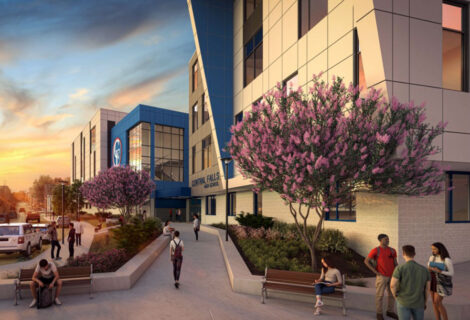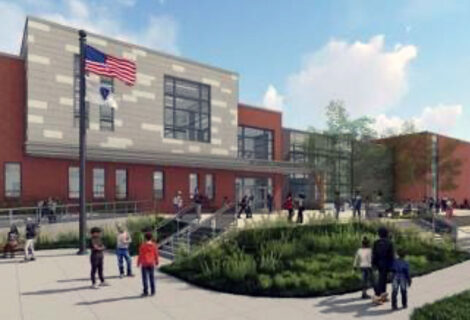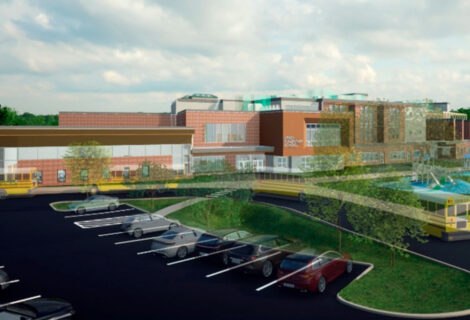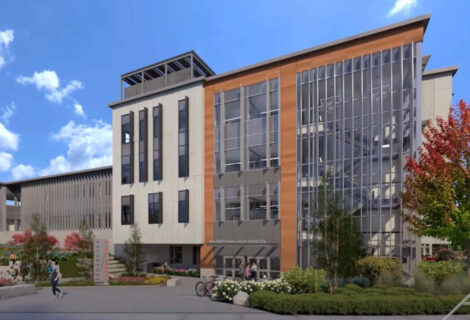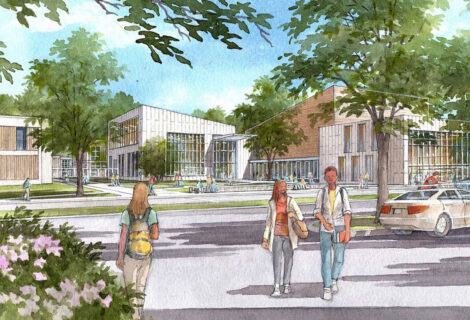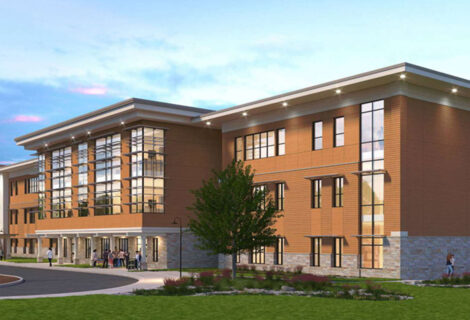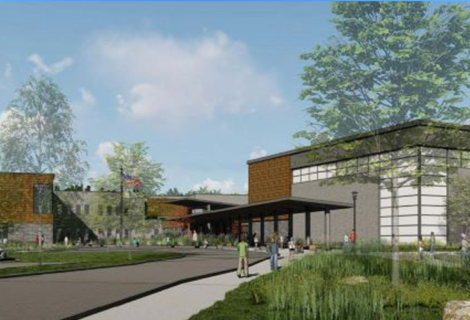Bartlett High School, Webster, MA

Architect: Flansburgh Architects
Owner’s Project Manager: Colliers Project Leaders
The renovation to the High School totals 161,000 GSF. The existing square footage of the school is 187,630 GSF with 26,630 GSF being removed. The existing two-story building is augmented by two outdoor courtyards replacing five sided classrooms that do not get natural light or ventilation. Classroom neighborhoods contain general classrooms, SPED rooms, and informal “team rooms” off the corridor that encourage group learning opportunities. The existing Auditorium will be renovated with adjacency to a music courtyard that connects the back of the house to the new performing arts center. The performing arts center (PAC) is located near the art rooms and innovation cluster. A new Cafeteria faces the main entry, located between the PAC and gymnasium serving as a lobby for both.
The renovation to the High School totals 161,000 GSF. The existing square footage of the school is 187,630 GSF with 26,630 GSF being removed. The existing two-story building is augmented by two outdoor courtyards replacing five sided classrooms that do not get natural light or ventilation. Classroom neighborhoods contain general classrooms, SPED rooms, and informal “team rooms” off the corridor that encourage group learning opportunities. The existing Auditorium will be renovated with adjacency to a music courtyard that connects the back of the house to the new performing arts center. The performing arts center (PAC) is located near the art rooms and innovation cluster. A new Cafeteria faces the main entry, located between the PAC and gymnasium serving as a lobby for both.


